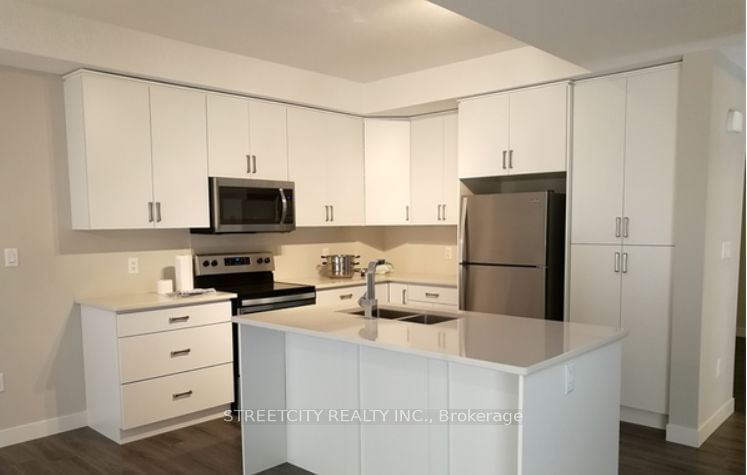$2,600 / Month
$*,*** / Month
3-Bed
3-Bath
1200-1399 Sq. ft
Listed on 7/17/24
Listed by STREETCITY REALTY INC.
Located in the newest contemporary development off Sarnia Rd, this stunning freehold townhome features three fully finished levels, plus an unfinished basement for storage. The home is adorned with modern finishes in grey and neutral tones, perfect for the discerning tenant. It offers three bedrooms, 2.5 baths, and a single-car garage with inside entry. The kitchen boasts quartz countertops, stainless steel appliances, and a cozy eating area that opens onto a private balcony. The inviting main floor includes stylish SPC flooring and a spacious living and dining area, while the upstairs hosts a primary bedroom with an ensuite and his and hers closets, two additional bedrooms, and a convenient second-level laundry. With central air conditioning, five appliances, and a private porch area, this home is ideally located just minutes from North London Mega Shopping, Western University, and University Hospital. All prospective tenants must be approved, with first and last month's rent required upon signing a minimum one-year lease. Lease price is plus utilities (hydro and gas) and tenant insurance.
X9042417
Condo Townhouse, 2-Storey
1200-1399
9
3
3
1
Attached
2
Owned
0-5
Central Air
Unfinished
Y
N
Brick
N
Forced Air
N
MVLCC
868
S
None
Restrict
Dickenson Condo Management
1
Y
Y
Y
